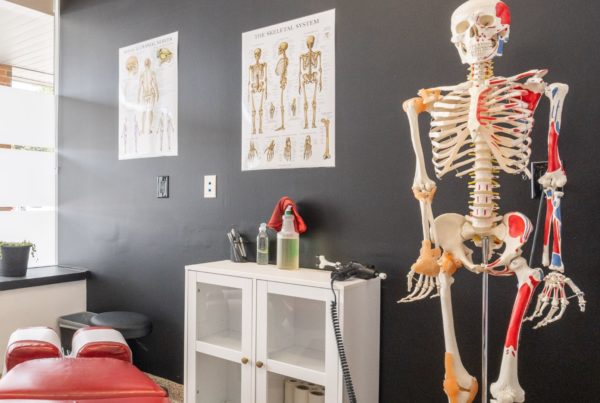
Office Plans and Design
Designing a chiropractic office is a most important process and worthy of extensive thought and consideration. The layout of a practice determines the function of the practice and therefore the efficiency of the service and impact upon the clients. Office layout is not a one size fits all. The layout of a practice is unique to the practice and the chiropractors who practice there. In designing a practice layout we would first start with the values and vision of the practice as they go a long way to encapsulating the look and feel of the environment that is created in the physical structure.
Due to our vast experience in chiropractic practice we have a huge variety of office layouts at our disposal. Our process is to discover your practice purpose and goals and then work with you in the given space and budget limitations to create an office environment that communicates the essence of what your practices mission and vision is.
Finance
Whilst we are not a financial institution we are regularly in touch with banks and financiers and are therefore familiar with the current financial environment.
If you are considering buying, selling or renovating your practice we can help you to finance the project through our network.
It is important to have a financial plan and as a part of our coaching process we ensure that you have a plan established and that you work the plan.








